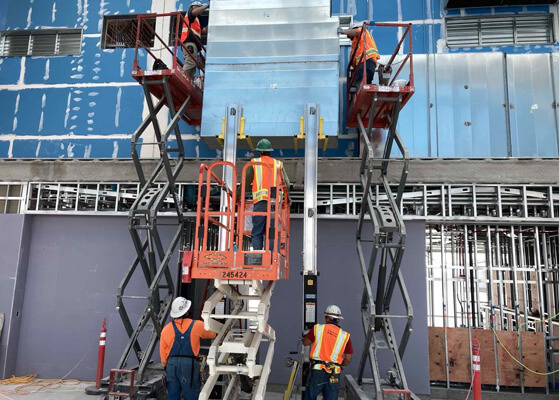Case Studies
Denver, CO
Denver International Airport Concourse B East
Our scope for this new airport concourse included complete mechanical and plumbing system installation.

Auraria Higher Education Center
Our team provided equipment coordination and scheduling assistance.
Denver International Airport Great Hall
BIM coordination and clash detection helped ensure that building utilities could be installed smoothly, with no overlap or collisions.
Denver Public Schools Hallett Academy
Our team worked during off-hours and school breaks to help ensure that normal operations were not interrupted by the project.
Intermountain Healthcare Lutheran Replacement Hospital
Our fabrication team contributed to this project’s success, building bathroom pods for the patient room wings.
University of Colorado Health Anschutz Operating Rooms
Previous experience at this medical campus improved labor efficiency and improved coordination with fellow trade contractors.
University of Colorado Health Anschutz Tower 3
Off-site assembly construction and “just in time” deliveries helped us reduce site traffic and storage needs on this tight site footprint.